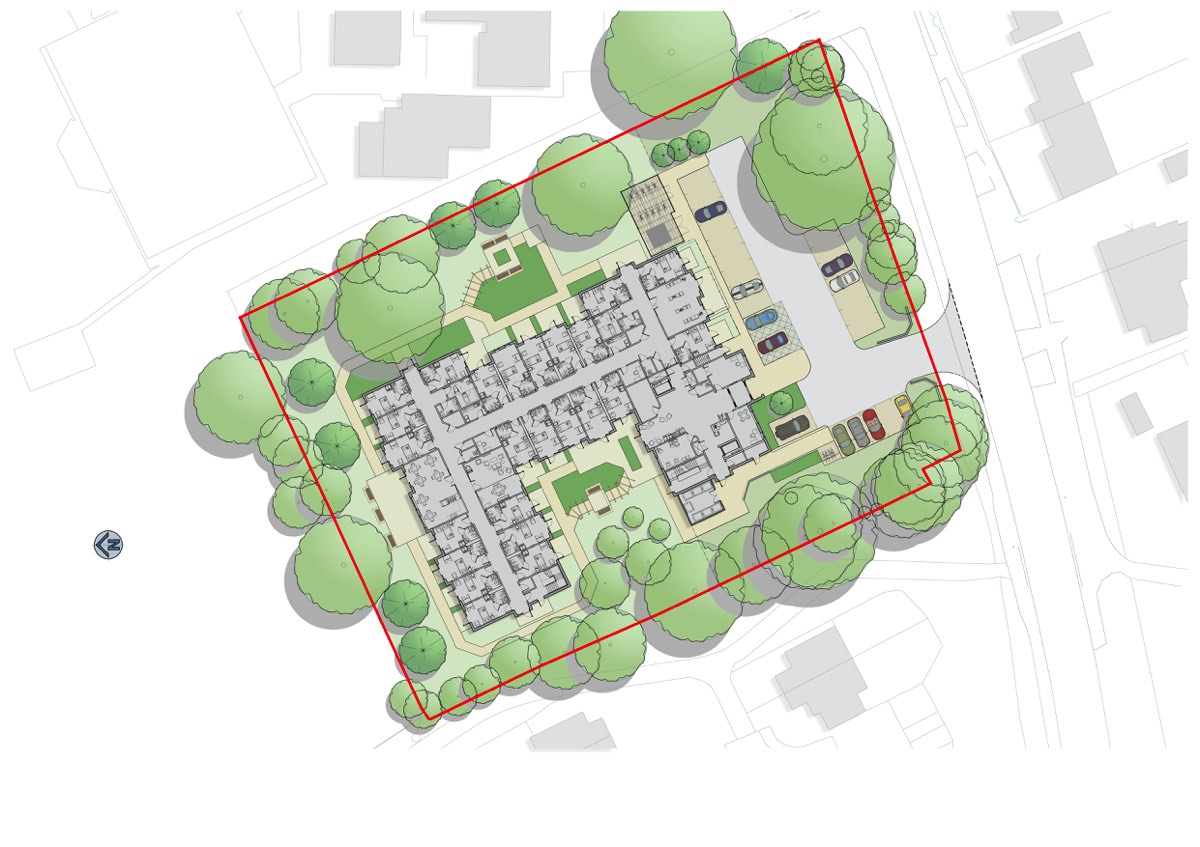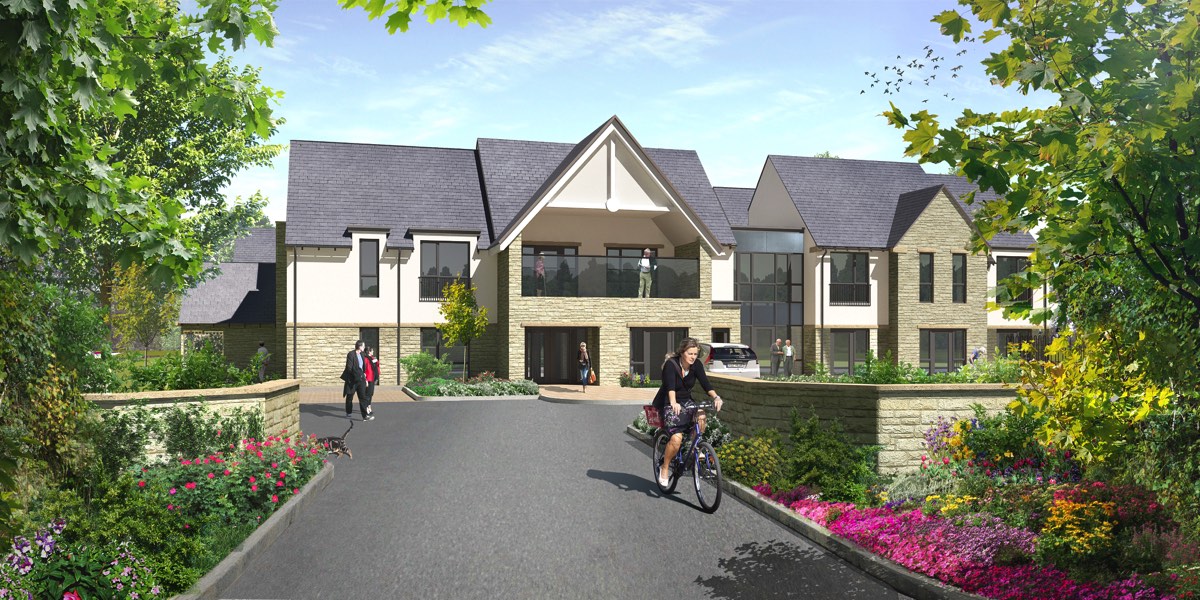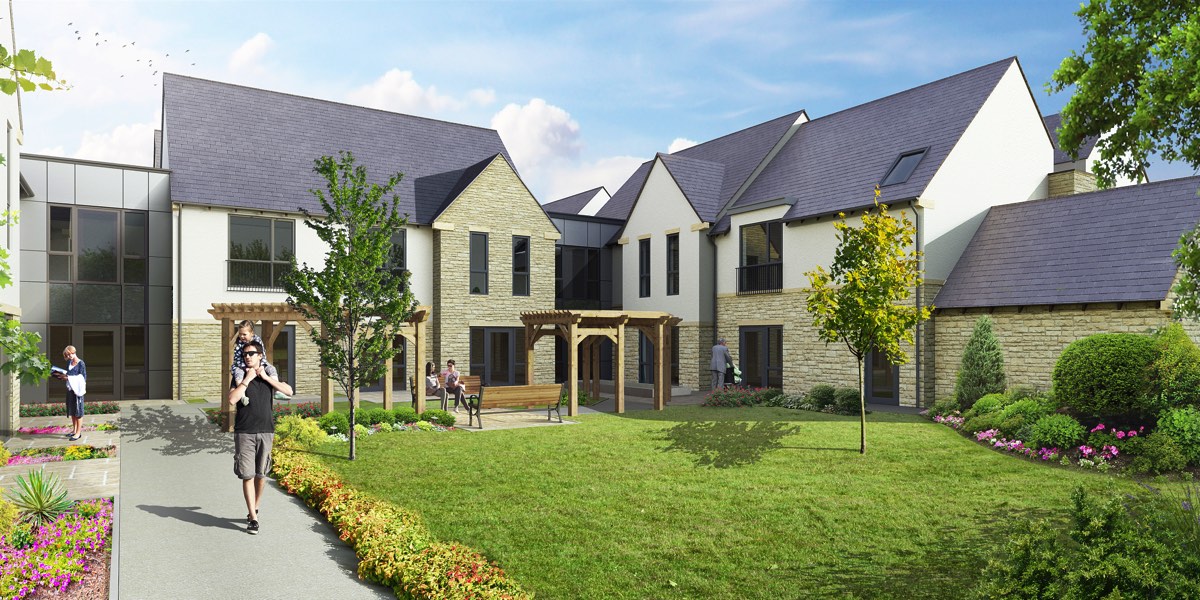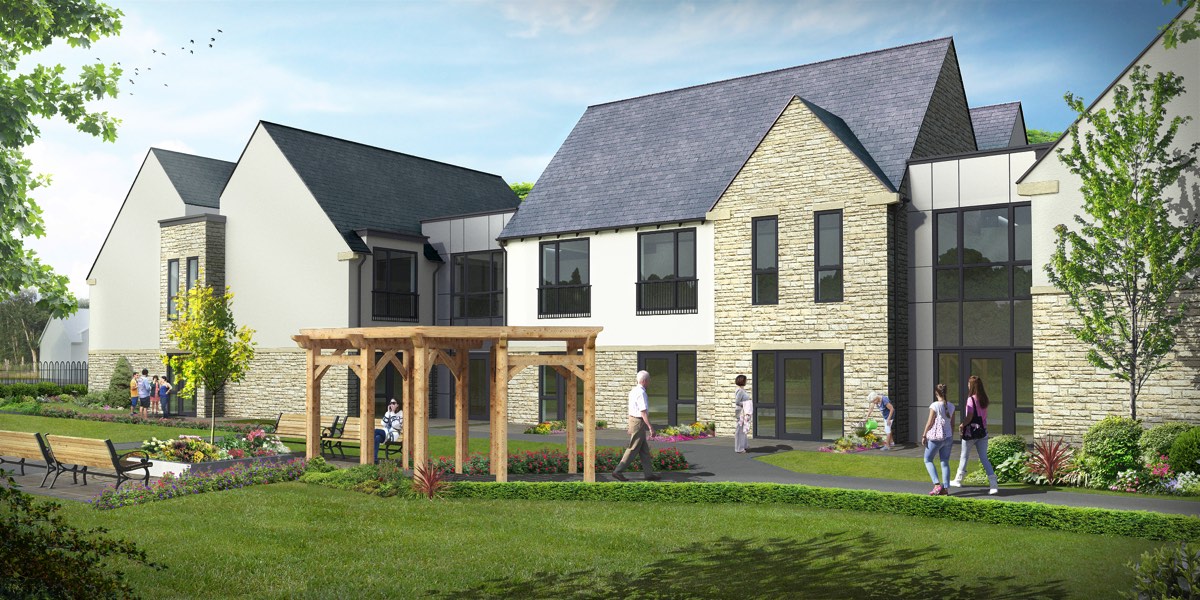Millers Grange is located on Curbridge Road in Witney. The design evolved working closely with the Planning Officer at West Oxfordshire County Council to achieve a solution with a sympathetic building scale, mass and detail using traditional building form references, without overdeveloping the site.
The building’s appearance is designed to represent a group of smaller domestic scale dwellings articulated with gables and fully glazed links, helping reduce the scale of the building and creating interesting vernacular features.
The form of the building addresses and responds positively to the site’s topography, and to the layout of the adjoining houses. The footprint of the care home carefully respects the root protection areas of the surrounding trees and the building lines of the neighbouring buildings.
The design of the home and care bedrooms provides small cluster of suites, allowing dementia residents to feel secure within these ‘smaller communities’ comprising a more intimate group of bedrooms, lounge and dining areas.
All ground floor communal areas and bedrooms have access to the secure wheelchair accessible gardens and outdoor spaces comprising of an outdoor bar and barbeque area, raised planting beds and special sitting areas.





